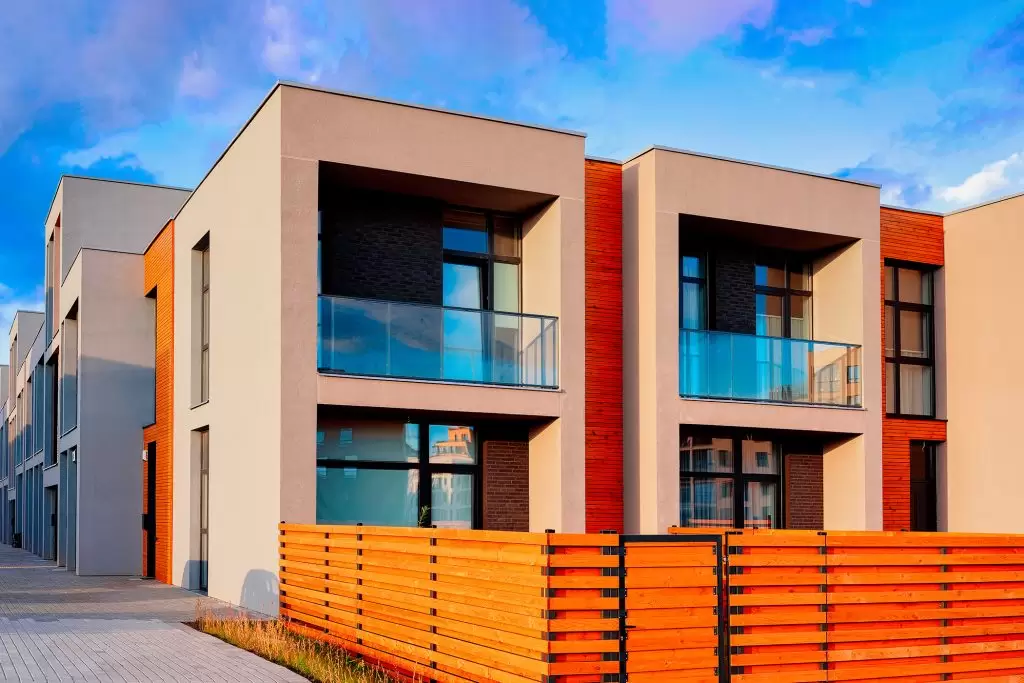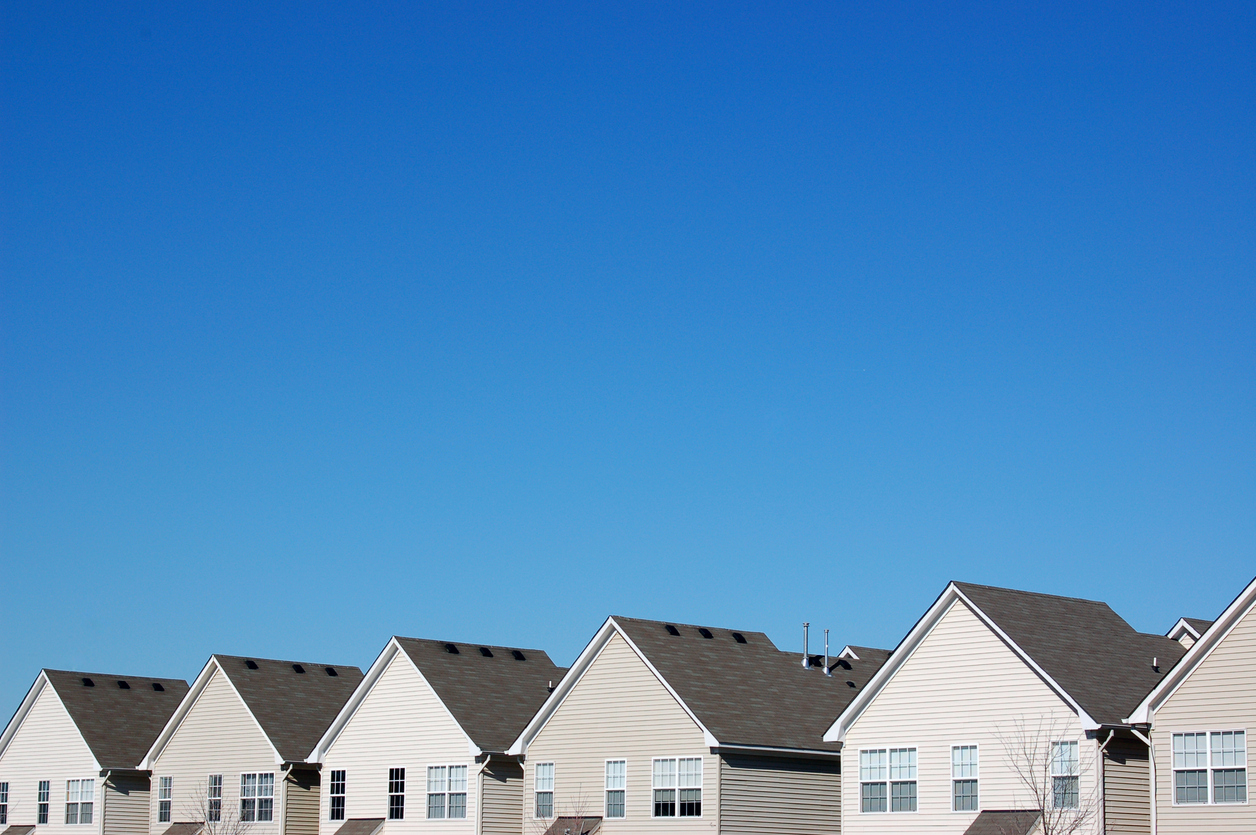What is Privacy Spacing or Building Separation (And How Does It Impact Building Designs?)
One thing that project developers need to ensure in buildings is providing ample privacy for the people inside. Discover how to make it happen.
An important part of a building’s design is building separation. As such, there are specific standards that need to be followed when creating distance between buildings.
These standards allow adequate open spaces for amenities and movement between structures. It also ensures enough usable space for landscaping and natural light, which, in turn, makes it possible for residents to enjoy the outdoors without feeling too cramped.
But those are not the only concerns addressed by building separation. It’s also vital for ensuring that residents have enough privacy – both visual and acoustic in nature.
In this article, you’ll learn more about building separation, specifically when it comes to privacy. You’ll understand why it’s such an important consideration for your building designs.
What is Privacy Spacing or Building Separation?
Building separation refers to the horizontal distance or gap between building structures. Thus, the measurement for it considers building envelopes, like roofing systems, doors, wall assembly, etc.
That space between structures provides both private open and communal areas ample space that residents can take advantage of.
It’s important for project developers to take note of the standard measurements, especially for privacy purposes. People inside buildings and residents have the right to sufficient visual and auditory privacy that’s best achieved through proper building separation.
The standards for the minimum distance between buildings depend on their height. But the general rule is that the higher the building is, the greater the distance. In particular:
- If the building is 9-storey high or more, it requires a separation distance between 12 to 24 metres.
- If a building is only up to 8 storeys, it should have a separation distance of 9 to 18 metres.
- Lower buildings that are only 4 storeys high and lower only require 6 to 12 metres of building separation.
These are the basic standards that can best provide residents with adequate privacy spacing.
Why is Privacy Spacing Important?
Building separation plays a big role in the effectiveness of a building design with regard to privacy.
Buildings are often surrounded by streets, common outdoor areas, and neighbouring buildings. So, project developers have to ensure that the design and position of a building allow occupants to enjoy free movement without anyone being privy to what they’re doing.
Nobody wants people from the next building to see what they’re doing inside or hear private conversations through an open window or balcony.
Of course, you can’t minimise the windows and openings in the building because it might compromise natural light and ventilation. So, the best way to meet the privacy requirement is through building separation.
As a project developer, you must ensure that even if there are a lot of openings at the side of the building, other structures are far enough so people cannot see details inside the building and hear anything with clarity.
The same is true for open areas like backyards and courtyards. Neighbouring structures shouldn’t be able to know the activities happening in the area. Even if the air carries the sound, there must be adequate building separation to muffle the sounds as it reaches other buildings.
These are the principles behind why the higher the building, the greater the standard separate measurement.

Should I Consider Using Privacy Spacing in My Building Designs?
Given the importance of privacy spacing, it’s necessary that building separation measurements are met in the building design. And there are a couple of considerations to do this.
First, consider the circulation space. These are areas in the building that are habitable and accessible by people. For instance, courtyards, windows, balconies, and backyards are all habitable places while plant areas aren’t. Since habitable areas require more privacy, measuring the building separation should start at the outer edge of these spaces.
You should also take daylight and sunlight into consideration. There needs to be enough distance to ensure adequate daylight and sunlight access to the space.
Typically, the rule is that the standard minimum separation distance applies to non-habitable areas, while the distance becomes greater for habitable areas. Meanwhile, the maximum separation distance is applied to habitable areas in higher levels of the building (e.g. rooms, balconies, etc.).
It’s crucial to remember that the standards for building separation measurements change depending on the location of the building. For instance, if your building will be in a dense location in a highly urbanised area, the measurement will decrease by up to half (e.g. from 6m to 3m).
Use Archistar to Comply with Building Design Standards
Building separation is necessary to achieve privacy spacing. This is why as a developer, it’s important that you measure the distance between the buildings in your design. Make sure you’re aware of the specific measurement standards in the location where your project is.
This task may seem tedious and time-consuming. But there are tools that can expedite this and ensure that your measurements are near-accurate.
A perfect example of such a tool is Archistar.
Archistar allows users to run immediate analyses on designs, whether uploaded by the user or generated in the platform. It can help you meet the building separation and privacy spacing requirements of your project. And ultimately, it will really help you save both time and money.
Get started for free: [https://test.archistar.ai/]

